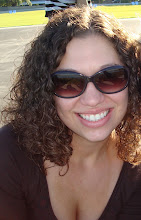

General
- foyer - main office - guidance - ptsa
- atrium area - where students gather - lots of natural lighting
- designed as the heart of the school
- college/career center for information about different colleges
- lots of natural lighting
- furniture is on wheels, allos for flexibility
- seating area (small nook)
- central desk (should be raised) - easy space to supervise
- problem corner (easy exit)
- space for a digital studio
- easily accessible computer lab
- hard to display and hang things
- balcony space
- color scheme
- no fly system in stage area
- tech booth located in back
- storage
- rehearsal rooms for students - located near stage - ability to change settings in space
- dance studio
- different wings for different subjects
Observations
- natural light was used throughout the spaces
- interior signage @ both schools (not very much permanent signage, not displayed at top quality)
- create a corridor space, not just a walkway
- courtyards were not being used to full potential
- work on interaction between grade levels; and better color schemes for each wing (feel a connection) (use student work - tackable surfaces)
- disconnect between middle school and high school
- communcal space (hallways + courtyards + individual classrooms + front entrance.

No comments:
Post a Comment