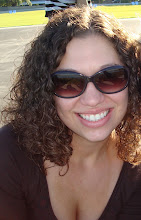
Culture
- collaboration
- teamwork
- innovation
- generational shifts
- global influence
- areas of relaxation/warmth
- teamwork
- areas that encourage innovation
- casual team meeting areas
- highly interactive areas adjacent to individual work

Corporate Identity
- qualities in the environment
- environmental awareness
- standards and guidelines
- image and branding
- economic value and efficiency
- space utilization
- efficient use power/data
- address acoustics
- balance privacy
- correct workstation size
- benching
- home office
- hoteling

Attraction and Retention
- visual interest
- open and transparent
- bring nature inside
- transparent/exposed/environmental
- playful/invigorating
- comfortable













